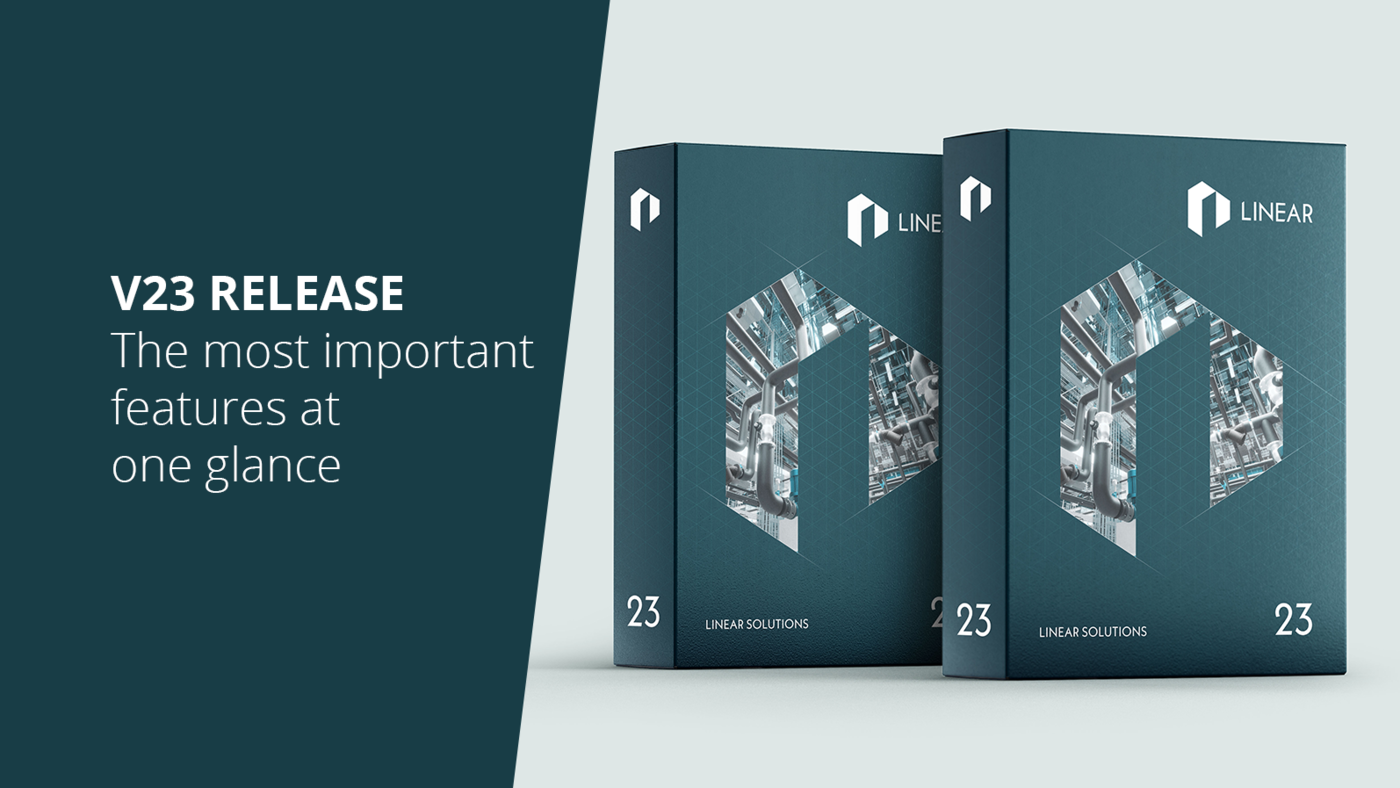https://youtu.be/WXgDfHbAVlA LINEAR CAD 23 LINEAR - The BIM Engineering Software: LINEAR Provider for building services
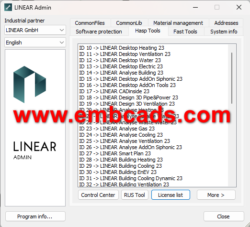
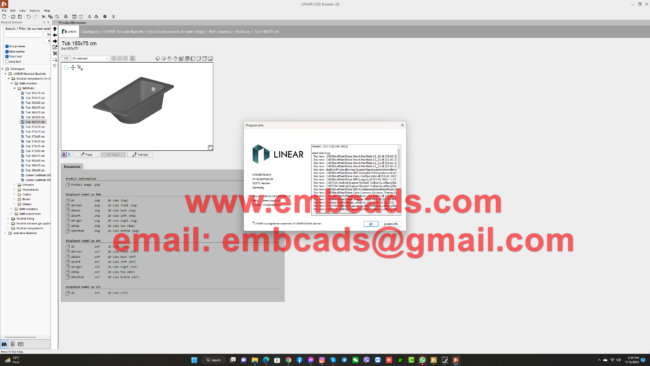
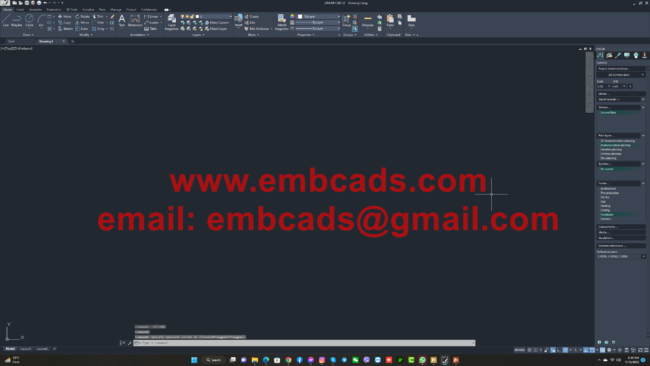
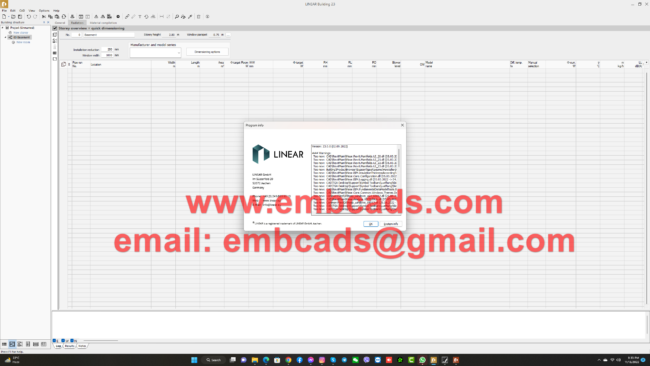
LINEAR – The BIM Engineering Software: LINEAR
Provider for building services calculations, CAD designs and BIM. The professional design software for integrated design in building services engineering.
The V23 is here – Everything about the new release
V23 is out and we are pleased to present the highlights of the release to you.
Automated diagnosis of the Revit model
With the new Model diagnosis in the LINEAR tab, you can now start test routines to check a Revit model for potential problems. Check routines are currently available in three areas, which you can use collectively or individually.
Embedded content:
Checking the model for problems with unused families, families that are too large, embedded DWGs and unused raster images.
Areas and Spaces:
Review of the model with respect to unplaced, unconstrained, and redundant areas /spaces. Also a plausibility check for the height of rooms can be performed.
Pipe/Duct networks
Check of direct duct connections or flex ducts without geometry, which often occur due to a too tight curve during duct construction. Air ducts with internal and external insulation can also be found and indicated.
If potential problems are found during the check, you will find the description with reference to the affected elements within the reports in the Reports and Tasks tab.
Extended zoning of MEP spaces via own structure-giving parameters
Now you have the possibility to easily define user-specific structure-giving parameters in Revit and use them within the zoning. This allows you to group MEP rooms according to zones, e.g. also from a room-climatic point of view. Analogous to the existing zoning functionality, this allows the structured grouping of rooms according to your own parameter keys now, in order to define your own superordinate zone groups. You can use this, for example, to create zones for different categories of air quality. However, any parameters can be defined to group rooms and to use and visualize them via the zoning dialog.
Furthermore: New e-learning platform for LINEAR customers
For your personal software training, we offer our tutorials in a new form and structure on the new LINEAR e-learning portal. The courses consist of several short videos, partly combined with text elements, final tests as well as related sample projects. Courses that have been started are displayed in the individual profile and can be continued seamlessly. The great differentiation of the offer enables the targeted training of given questions. The e-learning portal also offers a forum where you can exchange ideas about course content or specific questions and provide mutual support. The redesign of the content will of course be continued on an ongoing basis. Until the completion, the already known training videos.
