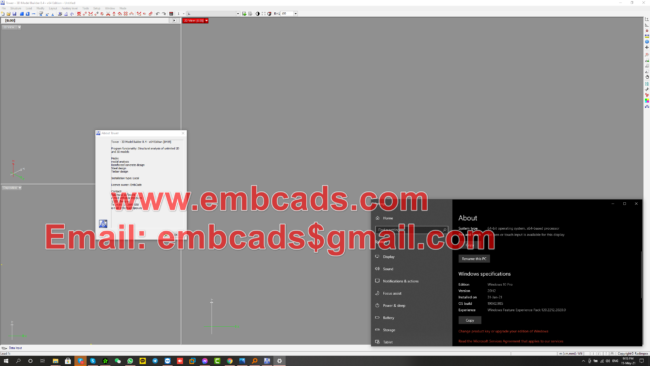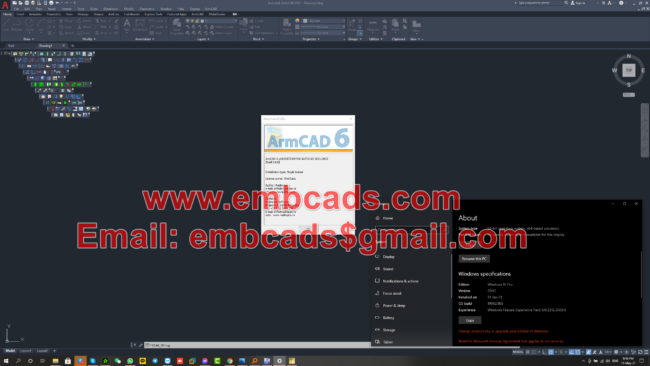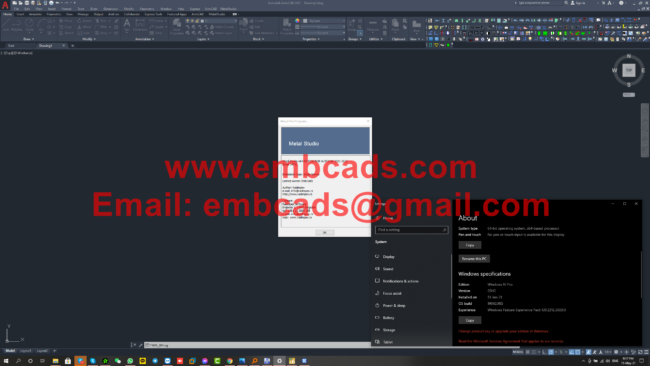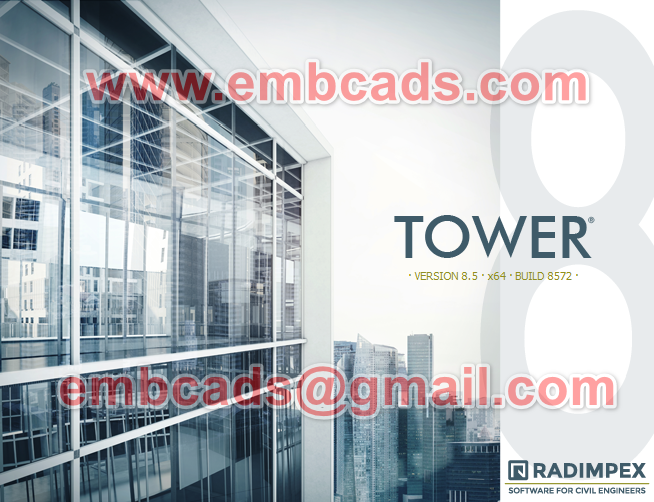https://www.youtube.com/watch?v=Duk9-psxS_E&t Tower 8 With ARM6 And Metal Studio Tower 8, application for static and dynamic structural a
Tower 8 With ARM6 And Metal Studio
Tower 8, application for static and dynamic structural analysis, concrete, steel and timber design.
Tower 8 is a graphical program for universal analysis of influences in planar and space structures. By providing strong tools that are automated, integrated, all-inclusive and intuitive, this program enables the engineers to increase the speed and quality of designing. Version 8 is a high performance professional tool, based on experience lasting many years and on the latest knowledge and realization of the expert team, engineers and first-class programmers.

Metal Studio
ArmCAD reinforced concrete detailing program
ARMCAD is a program, which integrated into AutoCAD or BricsCAD, helps to create high quality professional drawings of reinforcement details. ArmCAD frees the user from the hardest part of the job – sorting, positioning, marking, counting, formatting, anchoring and error control. All this is enabled with automatic updating of all subsequent changes. At any time, the program enables the automatic generation of a reinforcement specification that accurately and precisely displays the geometry and quantity of each of the bar positions used in the drawing. Along with the specification, a recapitulation of the reinforcement is automatically generated, which is a summary of the quantities of reinforcement. When using mesh reinforcement, in addition to the specification and recapitulation, an optimized cutting plan is automatically generated, which allows the amount of cut and unused parts of the mesh to be as small as possible.

Metal Studio
Software for creation of professional drawings, detailed specification, summary and fabrication drawings of metal structures.

If You Are Interested To Buy Any Program Than Contact Us
E-Mail: embcads@gmail.com
E-Mail: embcads@yahoo.com
Skype/Wechat: EmbCads
TELEGRAM: EMBCADS1
